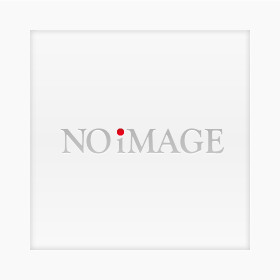Building materials, supplies and fixtures
相川スリーエフ 成城デザインギャラリ-

Contact this company
Inquiry Form
Added to bookmarks
Bookmarks listBookmark has been removed
Bookmarks listYou can't add any more bookmarks
By registering as a member, you can increase the number of bookmarks you can save and organize them with labels.
Free membership registration
Contact this company
Inquiry Form1~1 item / All 1 items

Aikawa Three F will enter into a partnership agreement with Schüco Japan in 2025, and in 2026, a new manufacturing facility for Schüco products will be established in the metropolitan area. We will establish a seamless system for design, manufacturing, and construction throughout the metropolitan area. We will provide high-performance full aluminum windows, refined in Europe, optimized for domestic projects. Until our own manufacturing is established, we will source products from Schüco. Design and construction will be carried out by Aikawa Three F. High-level thermal performance that meets European insulation standards. Maintains high performance even with large openings. We will accommodate spans and heights that have been challenging in the domestic market for large openings, transforming landscape assets into value. Design features sharp appearances and a sense of heaviness with full aluminum, making it ideal for the luxury sector. Durability with robust construction and maintainability, contributing to the long-term preservation of asset value. Target: affluent residences/vacation homes/hotels/design offices/developers/general contractors.
Added to bookmarks
Bookmarks listBookmark has been removed
Bookmarks listYou can't add any more bookmarks
By registering as a member, you can increase the number of bookmarks you can save and organize them with labels.
Free membership registration