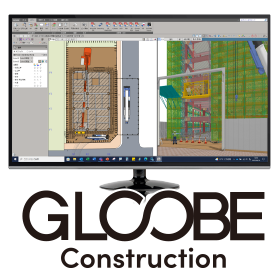Japan's first! BIM architectural design system. Achieving total management of BIM design from planning, design, and construction to FM and maintenance management!
<<Japan Specification BIM CAD>> A BIM architectural design system originating from Japan, compatible with Japanese design methods and building codes. It supports three design approaches, including legal regulations, exterior design, and floor planning, achieving three-dimensional design that follows the natural flow from "sparse" to "dense." This CAD system is optimized for design within Japan, featuring highly flexible design functions, support for team design, and a wealth of Japan-specific building material data. <<BIM-FM Compatible>> GLOOBE has achieved groundbreaking integration between the BIM platform GLOOBE and various software on the FM platform. It shortens the processes from the planning stage, where speed and accuracy are required, to the detailed design stage in design offices and general contractors, supporting significant operational efficiency improvements for clients in maintenance and management. ---------------------------------------------------------------- ◎ Catalog data can be downloaded from the product site below. ◎ A "free trial version" is available for 30 days! ◎ Events and seminars are being held nationwide! ▼ For applications and details, click here.
Inquire About This Product
basic information
This CAD system is optimized for design in Japan, accommodating three design approaches based on legal regulations, exterior design, and floor planning, and achieving three-dimensional designs that follow the natural flow from "sparse" to "dense." It offers high design flexibility, supports team design, and includes a wealth of building material data specific to Japan.
Price information
By combining programs
Delivery Time
P3
Applications/Examples of results
S/RC construction architectural design Buildings, apartments, commercial facilities Presentation CG Basic plan Detailed design
Detailed information
-
![outline09[1].jpg](https://image.mono.ipros.com/public/product/image_diagram/ff3/352911/IPROS41788000572043979301.jpeg?w=140&h=140)
Automatically generate drawings from 3D architectural models. This is a Japan-origin BIM architectural design system that complies with Japanese design methods and building codes. It automatically generates a variety of drawings for applications from 3D architectural models that have been developed from "rough" to "detailed," significantly enhancing work speed.
-
![outline07[1].jpg](https://image.mono.ipros.com/public/product/image_diagram/a7e/352912/IPROS18146878569958781132.jpeg?w=140&h=140)
Basic Planning In Japan, the design methods generally vary depending on the building's purpose and type. In particular, the "entrance" to basic planning is diverse. GLOOBE can flexibly accommodate various design approaches, such as "from exterior design," "from legal regulations," "from single-line plans," and "from 2D data," to align with the user's design style.
-
![img_design42[1].png](https://image.mono.ipros.com/public/product/image_diagram/6a8/352913/IPROS25575316233742965631.png?w=140&h=140)
Basic Design Basic Input From "rough" to "detailed," following the original flow of design. With GLOOBE's 3D design, there is no need to input everything in detail from the beginning. You can proceed roughly and with uncertainties, making changes and corrections as needed, inputting according to the progress of the design as necessary. This reproduces the original flow of design.
-
![img_design04[1].png](https://image.mono.ipros.com/public/product/image_diagram/02b/352914/IPROS89168832363650649158.png?w=140&h=140)
Basic Design Specification Planning A meticulous plan eliminates rework. During the basic design phase, considerations such as structural analysis, legal zoning, quantity aggregation, and rough cost estimation can be conducted. GLOOBE's basic design is always carried out with an eye on regulations and costs, minimizing rework during the detailed design phase.
-
![img_detail27[1].png](https://image.mono.ipros.com/public/product/image_diagram/1a5/352915/IPROS22922490861067925534.png?w=140&h=140)
Detailed design Based on the basic design model data, detailed drawings are generated without inconsistencies between the drawings. GLOOBE's automated high-precision drawing reproduction capability reduces the designer's burden and leads to effective time management.
-
![img_presen01[1].png](https://image.mono.ipros.com/public/product/image_diagram/d21/352916/IPROS30675941222328495690.png?w=140&h=140)
A variety of presentation methods to accurately convey design intentions. Utilizing 3D architectural models generated during the planning and design stages, GLOOBE quickly and easily creates high-quality 3D CG. With various presentations, anyone can deliver impactful presentations that accurately communicate the designer's intentions. Collaboration with GLOOBE VR also enables VR experiences.
-
![2018_new01[1].jpg](https://image.mono.ipros.com/public/product/image_diagram/9f2/352917/IPROS90338957564931050079.jpeg?w=140&h=140)
Free App "GLOOBE Model Viewer" ■ Model data output from GLOOBE can be viewed by anyone using the viewer app "GLOOBE Model Viewer." It is now possible to access model data not only on high-spec PCs but also on tablets and other devices. ■ As one of the "FM integration" features that connects BIM and FM, this viewer helps visualize BIM-FM, making it useful for on-site inspections and maintenance checks.
-
![img_top24_l[1].jpg](https://image.mono.ipros.com/public/product/image_diagram/d13/352918/IPROS11548747663397619153.jpeg?w=140&h=140)
J-BIM Solution Network Realized with GLOOBE As a BIM system tailored for Japan, GLOOBE aims to facilitate information sharing and high-quality collaborative design among a wide range of industries involved in architecture. By integrating various file formats, including IFC files, it allows for the efficient use of existing software while operating in parallel with GLOOBE to create an effective design environment. It also collaborates with various software on the FM platform. By utilizing BIM-FM, it achieves total management of design, construction, and maintenance.
Company information
Fukui Computer Group develops and sells CAD and various software for the construction fields such as architecture, surveying, and civil engineering. Since its establishment in 1979, the network of sales offices has grown to 30 locations nationwide, and the product range has grown to boast bestsellers in each respective field. Fukui Computer Architect Co., Ltd. was spun off in 2012.













