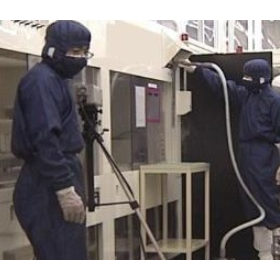By applying specific seismic motions to a 3D model of a building, it is possible to predict the destruction or damage of the building.
Services for building owners, management companies, and clients Introducing "Structural Simulation." We create a 3D model of the building based on the blueprints, recreating the building as it was at the time of design or construction. By applying specific seismic motions to the recreated building, we can predict how the building will fail and the extent of potential damage. We address challenges such as "I want to know the true necessity of repairs and reinforcements" and "I want to protect and enhance the value of the building." [Insights from the analysis] ■ Understand the differences between the design or construction period and the present (in terms of seismic performance and degree of deterioration) ■ Determine whether past earthquakes have caused any damage or loss to the building's seismic resistance and the extent of such damage ■ Assess the potential damage or loss that future earthquakes may cause to the building ■ Preemptively understand the effects of repairs and reinforcements under various assumptions *For more details, please refer to the PDF document or feel free to contact us. Toll-free number: 0120-873-835
Inquire About This Product
basic information
【Merits】 Through structural simulation, it is possible to understand the methods and effects of repairs and reinforcements in advance (before construction begins), allowing for the most efficient use of a limited budget. We do not use specialized terminology in the explanation of analysis results. The ease of understanding, which can be visually confirmed through visuals, is a key feature. By utilizing results from continuous micro-vibration measurements and structural monitoring, it is also possible to predict the current state of the building. *For more details, please refer to the PDF materials or feel free to contact us. Toll-free number: 0120-873-835*
Price range
Delivery Time
Applications/Examples of results
For more details, please refer to the PDF document or feel free to contact us. Toll-free number: 0120-873-835
News about this product(5)
Company information
The main business activities of Mainmark involve "returning tilted floors and buildings to a level state" and "preventing existing floors and buildings from tilting." We primarily offer the "TerraTech Method," which allows us to level tilted floors without stopping operations, and we provide various construction proposals tailored to our customers' concerns, from investigation to execution. ■ Nationwide responsible construction with over 5,000 completed projects Mainmark has established offices in eight locations across the country and conducts responsible construction nationwide. We serve a wide range of clients, including factories, stores, warehouses, offices, and apartments. ■ Non-disruptive floor tilt and subsidence correction method "TerraTech Method" Our main service, the "TerraTech Method," is a patented technique that injects TerraTech resin (rigid polyurethane foam resin) into concrete floors that have developed tilts, subsidence, steps, or voids due to ground subsidence or earthquakes. The expansion force of the resin levels the sunken floor and fills the voids beneath it. This technology is also registered with the Ministry of Land, Infrastructure, Transport and Tourism's "NETIS," ensuring its reliability. Patent No. 4896949 "Method for Correcting Sunken Floors" NETIS Registration No. "QS-080007"
















