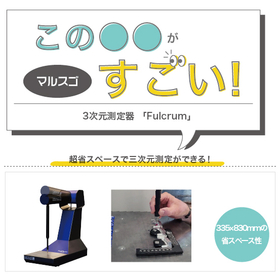CAD specialized in creating part drawings and development work for processing factories.
We offer 'Build CAD', which allows for the creation of accurate bill of materials and development drawings in a short time, regardless of the operator's skill level, through integration with construction drawing data and unique 3D features. By accumulating our own processing know-how, such as stretch correction based on material properties like material type and plate thickness, and interference of plate thickness when bent, we can supply standardized processing data to the factory, ensuring product stability. 【Features】 ■ Creation of 3D models through cross-section input tailored to the industry ■ Creation of 3D models by importing construction drawing data ■ Simultaneous input of multiple cross-sections and multiple materials ■ Automatic unfolding through master correction data ■ Automatic creation function for parts of different lengths, etc. *For more details, please download the PDF or contact us.
Inquire About This Product
basic information
【Input Mode】 ■Simple Cross Section ■Simple Cross Section + Simple Floor Plan ■Three Views *For more details, please download the PDF or contact us.
Price range
Delivery Time
Applications/Examples of results
For more details, please download the PDF or contact us.
catalog(2)
Download All CatalogsCompany information
Our company, based on our experience and knowledge in the architectural sheet metal industry, has received support and cooperation from many customers. We have pursued and worked on developing systems that are easy to use on-site and meet on-site demands. We offer the "Build System," which comprehensively supports sheet metal processing suitable for producing products in the architectural sheet metal processing industry, where diverse small quantities, high quality, and short delivery times are all required. Please feel free to contact us if you have any requests.







![[Equipment Introduction] 3D Sheet Metal CAD System & Sheet Metal Processing Data Creation](https://image.mono.ipros.com/public/product/image/017/2000614088/IPROS00894210348527292834.png?w=280&h=280)





![[Case Study] Optimization of Ship Shape (1) 'AIPOD'](https://image.mono.ipros.com/public/product/image/073/2001510216/IPROS1555520145901526466.PNG?w=280&h=280)
