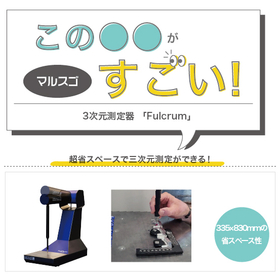The model object perfectly matches the blueprint! The design team is flexible in responding to major changes!
In this project, we are engineering a heating furnace with an air preheater, platform, and auxiliary support structures. There were two major challenges in this project. The first was the need to fit equipment into the confined space of the existing plant, while also facing constraints in the work area due to project specifications and equipment requirements. Through three-dimensional modeling with "Tekla Structures," we were able to accurately understand all requirements early in the project, evaluate the pros and cons of possible options, and confirm accessibility. The next challenge arose from layout changes to the equipment that occurred later in the project, necessitating extensive additional design work that affected both structural components and auxiliary support structures. Since the model objects perfectly matched the design drawings, the design team was able to respond flexibly to significant changes, mitigate impacts on the project schedule, and proactively avoid serious issues that could arise in design and fabrication. *For more details, please feel free to contact us. ⇩ The catalog can be downloaded from the special site below ⇩*
Inquire About This Product
basic information
**Case Summary** ■Challenges - Equipment had to fit into the narrow spaces of the existing plant, and there were constraints on the work area due to project specifications and equipment requirements. - A large-scale additional design effort was required due to layout changes of equipment that occurred later, affecting both structural components and auxiliary support structures. ■Product Used: Tekla Structures ■Results - Through 3D modeling, the team was able to accurately understand all requirements early in the project, evaluate the pros and cons of possible options, and confirm accessibility. - The design team was able to flexibly respond to significant changes, mitigate impacts on the project schedule, and prevent major issues that could arise during design and fabrication. *For more details, please refer to the PDF document or feel free to contact us.*
Price range
Delivery Time
Applications/Examples of results
For more details, please refer to the PDF document or feel free to contact us.
Company information
Trimble is a technology company with a vision to transform the industry. Tekla Structures, a BIM software for structural design, enables the creation of As-Built BIM models that are utilized across a wide range from conceptual design to detailed design, fabrication, and construction site process management, playing a central role in the construction workflow. It supports various structural forms such as steel, reinforced concrete, and precast concrete. Particularly in the detailed design and fabrication stages, it serves as the global de facto standard, demonstrating its effectiveness among advanced user companies worldwide. Through a global network, Trimble has established partnerships with various advanced software and machine tool manufacturers in the industry, achieving efficiency in design and automation of the fabrication process. The company continuously invests in the development of cutting-edge technology, pioneering the development of technologies that enable global BIM model sharing and group design using the cloud, and it implements numerous user requests in its annual version upgrades. To accommodate Japan's unique specifications, Trimble has established a dedicated development system within Japan to develop software for Japanese user companies.



![[BIM Software Implementation Case] AFAS Stadium](https://image.mono.ipros.com/public/product/image/3fc/2000792390/IPROS05619599666079254156.png?w=280&h=280)
![[BIM Software Implementation Case Study] Brookfield Place Tower](https://image.mono.ipros.com/public/product/image/18f/2000792701/IPROS41987814494631224235.png?w=280&h=280)
![[BIM Software Implementation Case Study] Tripla Project](https://image.mono.ipros.com/public/product/image/c5a/2000792737/IPROS72760374734016533409.png?w=280&h=280)
![[BIM Software Implementation Case Study] Lamprell Company (Marine Structures)](https://image.mono.ipros.com/public/product/image/c45/2000793039/IPROS05922107330453891348.png?w=280&h=280)
![[BIM Software Implementation Case Study] Tampere Deck Arena](https://image.mono.ipros.com/public/product/image/cad/2000933062/IPROS60795064409568436661.jpeg?w=280&h=280)


![BIM Software [Revit] User Case Vol. 3](https://image.mono.ipros.com/public/product/image/c7f/2000670759/IPROS22303260141201586555.jpeg?w=280&h=280)
![BIM Software [Revit] User Case Vol. 2](https://image.mono.ipros.com/public/product/image/59b/2000670690/IPROS32523598271707346196.jpeg?w=280&h=280)
![BIM software [Revit] world standard tool](https://image.mono.ipros.com/public/product/image/d65/2000417427/IPROS42137040692502719319.jpeg?w=280&h=280)


![[Case Study] Optimization of Ship Shape (1) 'AIPOD'](https://image.mono.ipros.com/public/product/image/073/2001510216/IPROS1555520145901526466.PNG?w=280&h=280)
