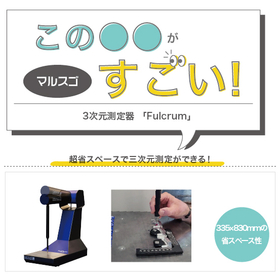The main steel structure consists of 16 columns! It is supported by three main platforms!
SteelPro 4 s.r.o. undertook the basic design, general layout creation, and modeling of all connections for a steel structure 3D model of a solar receiver (MSR) with a total weight of approximately 900 tons and a height of 36 meters. The main steel structure will be completed, including secondary structures such as platforms, various walkways, and supports for equipment. Appropriate solutions were required to resolve technical space requirements and interference with the structure. A significant reason for the success of this project was the sharing of the 3D model among members of different professions, which not only allowed for progress tracking but also enabled close collaboration among stakeholders. Additionally, the structure was divided into production units in line with the delivery schedule, and the 3D model was provided to steel trading companies and steel fabricators. This made it possible to create drawings both at the manufacturing plant and on-site. *For more details, please refer to the PDF materials or feel free to contact us. (If the PDF button is not displayed) ⇩ The catalog can be downloaded from the special site below ⇩
Inquire About This Product
basic information
【Case Summary】 ■Challenges - Communication with the main designer of the solar receiver and the structural engineering company was necessary. - Appropriate solutions were required to resolve technical space requirements and interference with structures. ■Factors for Success - By sharing 3D models among members of different professions, not only was progress on work monitored, but stakeholders were able to collaborate closely. - The 3D model was used as a means of communication among members. *For more details, please refer to the PDF document or feel free to contact us.
Price range
Delivery Time
Applications/Examples of results
For more details, please refer to the PDF document or feel free to contact us.
Company information
Trimble is a technology company with a vision to transform the industry. Tekla Structures, a BIM software for structural design, enables the creation of As-Built BIM models that are utilized across a wide range from conceptual design to detailed design, fabrication, and construction site process management, playing a central role in the construction workflow. It supports various structural forms such as steel, reinforced concrete, and precast concrete. Particularly in the detailed design and fabrication stages, it serves as the global de facto standard, demonstrating its effectiveness among advanced user companies worldwide. Through a global network, Trimble has established partnerships with various advanced software and machine tool manufacturers in the industry, achieving efficiency in design and automation of the fabrication process. The company continuously invests in the development of cutting-edge technology, pioneering the development of technologies that enable global BIM model sharing and group design using the cloud, and it implements numerous user requests in its annual version upgrades. To accommodate Japan's unique specifications, Trimble has established a dedicated development system within Japan to develop software for Japanese user companies.



![[BIM Software Implementation Case Study] Bjelgste Office Building](https://image.mono.ipros.com/public/product/image/d13/2000792441/IPROS26217000583226051733.png?w=280&h=280)
![[BIM Software Implementation Case Study] Karasuma Racecourse Redevelopment Project](https://image.mono.ipros.com/public/product/image/97d/2000792740/IPROS94186612076931916914.png?w=280&h=280)
![[Domestic Utilization Case Studies] Steel Frame Detailed Modeling](https://image.mono.ipros.com/public/product/image/64c/2000793281/IPROS93390693391766351170.jpeg?w=280&h=280)
![[Tekla Structures Domestic Utilization Case] Shobutani Co., Ltd.](https://image.mono.ipros.com/public/product/image/911/2000885856/IPROS20361194998358090642.jpeg?w=280&h=280)

![[Data] Explainable AI (XAI)](https://image.mono.ipros.com/public/product/image/104/2000669330/IPROS07693273965826541167.png?w=280&h=280)



![BIM tools for architecture, civil engineering, and construction execution [AEC Collection]](https://image.mono.ipros.com/public/product/image/c22/2000417355/IPROS04738588304729613653.jpeg?w=280&h=280)


![[Case Study] Optimization of Ship Shape (1) 'AIPOD'](https://image.mono.ipros.com/public/product/image/073/2001510216/IPROS1555520145901526466.PNG?w=280&h=280)
