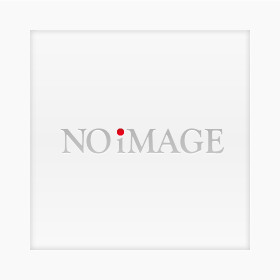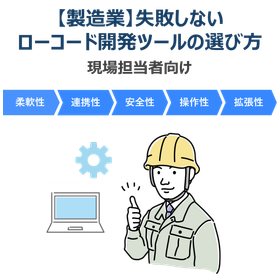A new feature has been released that can significantly improve communication efficiency!
"Scanat" will undergo a version upgrade starting June 2023, including changes to app design and the addition of new features. You can automatically convert 3D models created in "Floor Plan Scan" mode into floor plan drawings. Additionally, the "CAD Drawing Creation Service," which creates drawings from captured 3D models, now supports a wider range of drawings. Furthermore, you can now instantly output measured dimensions, areas, and notes from the captured 3D models in CSV format. [Features] ■ Automatic conversion of floor plan drawings ■ Expansion of CAD drawing creation option services ■ Output function for measurement data and notes *For more details, please refer to the related links or feel free to contact us.
Inquire About This Product
basic information
【New Features (Excerpt)】 ■ Enhanced App Operation Guidance: Comprehensive operation guidance content that is easy to understand for first-time users of the app. ■ 3D Model Information Input Function: Ability to input information such as addresses on the model list screen. ■ Selection of Viewing Modes: Choose from three modes: 3D mode, overhead mode, and inspection mode. ■ Centralized ID Management: Set up accounts with administrator and user permissions, allowing for management such as switching accounts according to the site and timing of use (available only for corporate plan customers). *For more details, please refer to the related links or feel free to contact us.
Price range
Delivery Time
Applications/Examples of results
For more details, please refer to the related links or feel free to contact us.
Company information
Nat Corporation's vision is "to realize a convenient and rich life for people." We support the Japanese housing-related industry with cutting-edge technology and plan and develop solutions that help people easily create changes in their ideal living environments.











