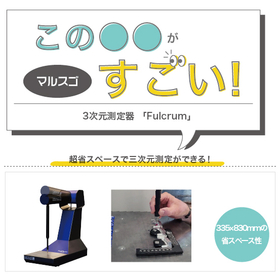DesignDraft CAD software for architectural equipment construction drawings
DesignDraft
Easily create 3D models using the procedure for creating floor plans!
Speed up decision-making with information sharing! A CAD software for architectural equipment construction drawings that achieves productivity improvement.
Inquire About This Product
basic information
【Features】 ○ Automatically creates 3D model data in real-time from input drawing data, providing high-value-added data. ○ Visualization of equipment fosters smooth communication and accelerates consensus formation, reducing rework and ensuring significant cost reductions. ○ Easy creation of 3D models with 2D input operations. ○ Full utilization of 3D models enables quick realization of interference-free drawings and material aggregation. ○ Interaction with external parties is also possible, allowing for integration with other companies' CAD data and use in presentations. ● For other functions and details, please download the catalog.
Price information
-
Delivery Time
Applications/Examples of results
For more details, please contact us.
catalog(1)
Download All CatalogsCompany information
We provide high-value products and services that promote engineering efficiency for companies. Continuous provision of various engineering applications and services, primarily in the plant and construction industries.







![[Case Study of 3D CAD Software for Mechanical Design] JCCE Corporation](https://image.mono.ipros.com/public/default/object/noimage_l.gif?w=280&h=280)

![CAD software [AutoCAD PLUS]](https://image.mono.ipros.com/public/product/image/e87/2000328879/IPROS68452395376012884979.jpeg?w=280&h=280)


![[Case Study] Optimization of Ship Shape (1) 'AIPOD'](https://image.mono.ipros.com/public/product/image/073/2001510216/IPROS1555520145901526466.PNG?w=280&h=280)

