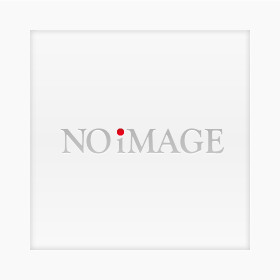You can model with a sense of creating a model.
It has received high praise from architects, civil engineers, and interior designers.
Inquire About This Product
basic information
**Features** - **Grid** The grid spacing can be freely set. The display grid spacing is 910mm, and the snap spacing is 455mm, corresponding to the basic module for residential design. - **Section Creation** It is possible to cut at any plane and extract that section as a plane shape. - **Stair Tool** Stairs can be created along any path, including straight and curved lines. - **Terrain Map Creation** Three-dimensional terrain data can be created by reading contour line data and tracing from image data. - **DXF File Import** Files in DXF and DWG formats can be imported. - **Sunlight** A specified light can be set as sunlight, automatically determining the position of the sun and casting shadows. - **Sun Animation** The movement of the sun can be simulated, and the shadows cast by buildings can be animated. For more details, please contact us or download the catalog.
Price information
Please feel free to contact us.
Delivery Time
※Please feel free to contact us.
Applications/Examples of results
For more details, please contact us.
catalog(1)
Download All CatalogsCompany information
Altima Graphics Co., Ltd. provides cutting-edge tools necessary for computer graphics and animation production, sourced from around the world, to everyone in Japan. Additionally, through the development of product support, training on usage, and learning tools, we will contribute to the advancement of the industry and the cultivation of talent.






![[Video Introduction] Amazingly Easy! 3D Modeling from Drawings!](https://image.mono.ipros.com/public/product/image/f1a/2000396556/IPROS747287789724860006.png?w=280&h=280)
