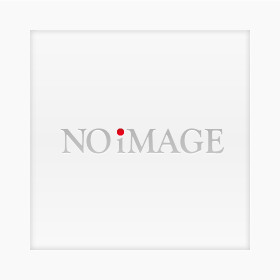Introducing in detail the features of Kawada Industries' system construction developed for Japan!
Our system construction allows for the selection of suitable roofs, walls, and structures based on the intended use and size of factories and warehouses, as well as regional environmental factors. This enables us to achieve short construction periods and low costs. Furthermore, our system buildings do not have intermediate columns. By combining wall materials (J. Wall, K. Wall) that boast self-supporting strength with Z-shaped battens that allow for overlapping joints, we have eliminated intermediate columns and reduced the weight of the steel framework, resulting in further cost reductions. Additionally, the wall materials themselves possess sufficient strength to be self-supporting, eliminating the need for temporary scaffolding, among other various features. 【Features】 ■ Roofs, walls, and structures can be selected according to use and purpose ■ Cost reduction through reduced steel framework usage ■ Adoption of roofing and wall materials with outstanding durability ■ No need for temporary scaffolding *For more details, please refer to the PDF materials or feel free to contact us.
Inquire About This Product
basic information
For more details, please refer to the PDF document or feel free to contact us.
Price range
Delivery Time
Applications/Examples of results
For more details, please download the PDF or feel free to contact us.
catalog(1)
Download All CatalogsCompany information
Kawata Industrial Co., Ltd.'s Construction Division is engaged in the construction of hospitals, offices, and apartment complexes. Additionally, we are involved in the design and construction of special buildings represented by the Ushiku Great Buddha, the evolution of system construction methods introduced from the United States for the construction of large space production and logistics facilities, and we contribute to society through the provision of environmental products such as greening and geothermal heat pump systems.




![[Construction Example] System Architecture Logistics Center (Saitama Prefecture)](https://image.mono.ipros.com/public/product/image/636/2000382846/IPROS6121800683225554222.jpg?w=280&h=280)
![[Construction Example] System Building Wood Precut Factory (Shizuoka Prefecture)](https://image.mono.ipros.com/public/product/image/7b9/2000384148/IPROS458968426579578539.jpg?w=280&h=280)
![[Construction Example] System Building Wood Precut Factory (Ibaraki Prefecture)](https://image.mono.ipros.com/public/product/image/34e/2000384151/IPROS8169609337707696454.jpg?w=280&h=280)

![[Construction Example] Large Space](https://image.mono.ipros.com/public/product/image/29e/2000393903/IPROS2968401354071288690.png?w=280&h=280)







![[Heat Shield Product Comparison] Rooftop Natural Energy Applied Heat Shield Sheet 'Cool Roof'](https://image.mono.ipros.com/public/product/image/6b6/2000628115/IPROS79846363654755276596.png?w=280&h=280)
