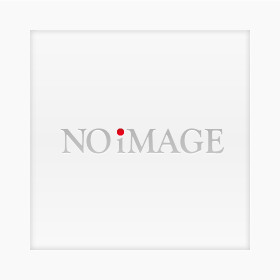OS Sealing SS Type Semi-structured Ceiling Substrate 'OJ Type/ND Type'
OS sealing
Semi-structured seismic ceiling substrate
The "OJ type/ND type" is a seismic ceiling construction method that aims to integrate the structural frame and ceiling by directly connecting structural materials with the ceiling substrate, achieving a semi-structural design with equivalent strength to the structural frame. It prevents the amplification of vibrations on the ceiling surface, as seen in suspended ceilings, and allows for ceilings that do not fall under specific ceiling regulations. (Detailed settings will be discussed in meetings.) Additionally, by arranging the shape of the structural materials and limiting the fixed length of the ceiling, it can accommodate sloped ceilings and other designs. 【Features】 - Aims for integration of the structural frame and ceiling - Prevents amplification of vibrations on the ceiling surface, as seen in suspended ceilings - Allows for ceilings that do not fall under specific ceiling regulations - Can accommodate sloped ceilings by limiting the fixed length of the ceiling - Enables the construction of a consistently smooth ceiling using support materials *For more details, please refer to the linked examples of seismic ceiling construction or feel free to contact us.
Inquire About This Product
basic information
【Other Features】 <OJ Type> - Maximum ceiling weight supported: 20kg/m2 or less - Maximum ceiling fixed length: H = 300mm or less from the bottom of structural material <ND Type> - Maximum ceiling weight supported: 35kg/m2 or less - Maximum ceiling fixed length: H = 300mm or less from the bottom of structural material *For more details, please refer to the linked seismic ceiling construction examples or feel free to contact us.
Price range
Delivery Time
Applications/Examples of results
Large-scale facilities such as theaters and halls. *For more details, please refer to the linked examples of seismic ceiling construction or feel free to contact us.*
Line up(2)
| Model number | overview |
|---|---|
| OJ Type | Ceiling below 20kg/m2 |
| ND Type | Ceiling below 35kg/m2 |
catalog(7)
Download All CatalogsCompany information
Okju's work involves creating spaces through the construction of ceilings, walls, and more. As a pioneer in lightweight steel framing, Okju has been involved in the production and construction of both interior and exterior finishes for numerous buildings across the country, regardless of their fame or obscurity, including the National Diet Building, government offices, historical buildings, airports, stations, hotels, banks, department stores, hospitals, corporate buildings, gymnasiums, halls, and large complex buildings. The underlying common philosophy is the creation of "comfortable living spaces" that prioritize safety and the environment, with a desire to create spaces where people, the environment, and nature harmoniously coexist, and to contribute to society through the development of safe communities. Supporting this is the solid technology and development capabilities backed by a history and tradition since its founding in 1922 (Taisho 11), which has garnered significant trust from various sectors of the architectural community, including major general contractors and design offices. Okju aims to be a dignified comprehensive interior and exterior company that provides quality, safety, and peace of mind, continuing to uphold the corporate motto of "Trust First" as a "pioneer in creating dream spaces," while maintaining a strong spirit of challenge and ongoing technological development.
















![[Heat Shield Product Comparison] Rooftop Natural Energy Applied Heat Shield Sheet 'Cool Roof'](https://image.mono.ipros.com/public/product/image/6b6/2000628115/IPROS79846363654755276596.png?w=280&h=280)

