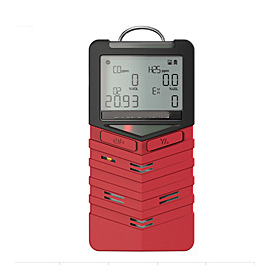A groundbreaking system that changes the common sense of equipment layout! Layout with CAD data.
The Trimble RPT600 is a system aimed at improving work efficiency on construction sites. It enables productivity enhancements in layout work and point verification tasks through easy setup with automatic leveling features, high visibility work performance with the use of green lasers, and effective utilization of design data (DWG files). The Trimble RPT600 is operated entirely through the FieldLink application installed on a tablet, allowing anyone to perform tasks with the same accuracy, even without surveying knowledge, in construction, HVAC, and electrical work. The work process consists of just three steps: ■ Import CAD files into the tablet ■ Create points from CAD data ■ Layout on site Features: ■ Significantly higher work efficiency than a tape measure ■ Data import from Tfas and AutoCAD ■ Layer management capabilities ■ The main unit has only a power switch ■ The tablet is a user-friendly Windows device
Inquire About This Product
basic information
Trimble RPT600 Specifications and Features ■ Two methods for layout: prism and laser point ■ Green type spot laser function ■ Standard features include automatic leveling, automatic tracking, and Trimble Vision (camera function) ■ User interface that directly handles architectural design data (DWG files) ■ Easy extraction and creation of necessary coordinate data from imported design data ■ Automatic leveling and operation checks upon power-on for easy setup ■ Output of work history and checks for missed tasks ■ Consider adopting BIM and ICT construction. Benefits of Implementation ■ Enables anyone, regardless of layout knowledge, to easily perform layout work alone! ■ Increases productivity, leading to cost reduction! (Also contributes to reduced labor costs) ■ Work history can be recorded as digital data, making it possible to submit as a work report!
Price range
P5
Delivery Time
Applications/Examples of results
Construction layout marking, equipment layout marking, pile center verification.
Detailed information
-

In a flat area, it is possible to use a laser pointer for marking out.
-

Prism marking can be performed in areas where the floor is not flat.
-

When attached to a steel column with a magnetic arm, it can be used easily.
-

The control software FieldLink supports 2D/3D design data. It allows you to overlay points and connection information created from drawings onto the images of the site displayed on the screen, enabling intuitive measurements.
catalog(1)
Download All CatalogsCompany information
NT Geotex Co., Ltd. is a company that proposes a total solution for BIM, CIM, architecture, civil engineering, equipment, surveying, and 3D measurement as a special agent for Nikon and Trimble. We support not only the sale of surveying and measuring equipment but also provide proposals considering our customers' operations and follow-up services on behalf of the manufacturers. In the recent construction industry, technologies such as AR and MR, which were not common a few years ago, have been adopted, and we feel the rapid changes in the times. We are also working daily to adapt to such changes. We aim to be a partner company that continuously excites our customers and is chosen by various clients across different industries, flexibly responding to challenges faced by the construction industry, such as "labor shortages," "aging," and "efficiency of work," as well as the introduction of new technologies necessary for solving these issues.







![[Case Study] Peracetic Acid (PAA) Gas Detector](https://image.mono.ipros.com/public/product/image/b38/2000534156/IPROS40116629726973065324.gif?w=280&h=280)