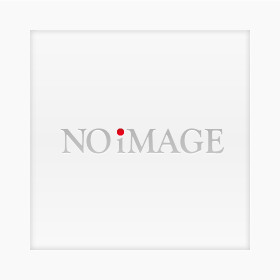A cost comparison was conducted between the total expansion cost and the scenario where only the structure and exterior are prioritized, leading to the adoption of the preliminary plan!
We would like to introduce a case study of a new construction project for a food factory. This was our first experience designing a factory that manufactures products including pre-cut fruits. The key design points involve creating a low-temperature working environment and ensuring food safety for non-heated foods in processes where there is no disinfection other than washing before cutting, highlighting the role of architecture and building systems. We included future responsiveness in our planning and conducted a cost comparison between a comprehensive expansion cost and a scenario where only the structure and exterior are prioritized, leading us to adopt the latter proposal. [Case Overview] ■ Cut Fruit Factory ■ Location: Aichi Prefecture ■ Structure: Steel structure, 2 stories above ground ■ Area: 5,220 m² ■ Completion Year: 2020 *For more details, please refer to the PDF document or feel free to contact us.
Inquire About This Product
basic information
For more details, please refer to the PDF document or feel free to contact us.
Price range
Delivery Time
Applications/Examples of results
For more details, please refer to the PDF document or feel free to contact us.
catalog(2)
Download All CatalogsCompany information
The Food Facility Planning Research Institute Co., Ltd. conducts consulting services for management guidance and certification acquisition related to food safety management, such as HACCP, ISO 22000, and SQF 2000, along with hard aspects of planning, designing, and managing food facilities. Please feel free to contact us when you need our services.






