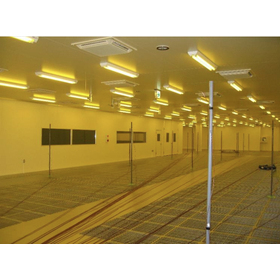Here is an example of a stylish and clean space that we designed!
We would like to introduce a construction case for Aichi Real Estate Consultants. We have laid out the three elements of office space, meeting space, and seminar room within a limited area with an easy-to-use flow. Additionally, the layout of the handwashing and kitchen areas is designed to ensure that both employees and clients do not feel cramped. 【Case Overview】 ■Company Name: Aichi Real Estate Consultants ■Area: 38 tsubo *For more details, please refer to the related links or feel free to contact us.
Inquire About This Product
basic information
For more details, please refer to the related links or feel free to contact us.
Price range
Delivery Time
Applications/Examples of results
For more details, please refer to the related links or feel free to contact us.
Company information
Takeshi Wind Nagoya Co., Ltd. is a company primarily engaged in the planning, design, architecture, and construction of commercial facilities. With the aim of creating successful businesses, we consistently focus on trends, end-user needs, usability, customer flow, location, and more to provide comprehensive store production, store design, and store architecture and construction services. We support restaurants, retail stores, sports-related stores, beauty-related stores, and more across the country, so please feel free to contact us.



![[Construction Example] Maruto Mizutani Co., Ltd. Employee Cafeteria](https://image.mono.ipros.com/public/product/image/e1f/2001071970/IPROS83818023843400173221.jpeg?w=280&h=280)


![[Case Study] Achieving both an environment suitable for OEM contracting and improved production efficiency simultaneously.](https://image.mono.ipros.com/public/product/image/08c/2000653440/IPROS22448819356829699475.png?w=280&h=280)


![[Research Material] Global Market for Fin-Tube Coil Heat Exchangers](https://image.mono.ipros.com/public/product/image/3f5/2001456499/IPROS55960194384905064024.jpeg?w=280&h=280)
![[Research Material] Global Market for Biologics](https://image.mono.ipros.com/public/product/image/6d7/2001456504/IPROS85952367197433819119.jpeg?w=280&h=280)