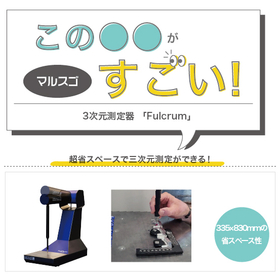Opening the future of DX with high-precision 3D laser scanners.
3D Laser Scanner Surveying Services (BIM/BIM/CIM Utilization Support) BIM and BIM/CIM are attracting attention as next-generation technologies. BIM (Building Information Modeling) is a system that reproduces a three-dimensional model of a building (BIM model) on a computer, adding attribute data such as cost, finishes, and management information, allowing data to be utilized throughout all processes of architectural design, construction, and maintenance.
Inquire About This Product
Related Videos
basic information
■Strengths of TechnoPro's 3D Laser Scanner Surveying Services (Support for BIM and BIM/CIM Utilization) 1. TechnoPro can handle the entire process from measurement to drafting all in one place. For ICT construction, we utilize photogrammetry, UAV lasers, and terrestrial laser scanners (FARO Focus Premium) to acquire point cloud data and create orthophotos. We can also process data according to various applications, such as creating BIM/CIM models, enabling a seamless implementation of services that incorporate digitalization and the latest technologies. 2. A team of professionals in each technical field provides support. - Measurement: ICT surveying technicians and specialists in various fields - Architecture: Architects and construction management engineers - Civil Engineering: Civil engineering management engineers and surveyors - Equipment: Building equipment engineers and plumbing construction management engineers 3. Creation of CAD data. Because we have a system that is completed within TechnoPro, we can flexibly respond to customer needs regarding schedules and budgets.
Price range
Delivery Time
Applications/Examples of results
Orderer: Major Equipment Construction Company Target Structure: Approximately 300 square meters of machinery room Customer Issue: In the equipment renewal work for a public facility, there is a possibility that the provided drawings are only in PDF format and may differ from the actual conditions. The customer wants to create a BIM model of the entire machinery room for construction planning and consideration. Contracted Work: Survey the entire machinery room using a 3D laser scanner to generate point cloud data. After automatically extracting mechanical equipment and piping from the point cloud data, import it into CAD to build a BIM model of the entire machinery room. Additionally, provide a seamless process for extracting 2D drawings for actual construction use. Results: Achieved a short delivery time and reduced survey costs. Conducted construction using simulations based on the created BIM model. Received high praise and secured similar projects. Delivery Time: Approximately 2 months.
Company information
We provide services such as on-site development, contract development, and consulting to customers around the world in the IT/network field. Our core competency is software design and development. Additionally, leveraging the expertise we have cultivated in IT/network, we respond to all needs, including business process outsourcing and offshore development. We have 19 locations in Japan and 8 development centers, offering services to a wide range of customers, including telecommunications operators, system integrators, electrical equipment manufacturers, and manufacturers.






![[Reference Case] Utilizing 3D Laser Measurement for Construction Surveying](https://image.mono.ipros.com/public/product/image/f97/2001181669/IPROS83371594415541683353.png?w=280&h=280)
![[Mechanical Design] Free 3D CAD Seminar for Mechanical Devices and Production Equipment](https://image.mono.ipros.com/public/product/image/af4/2001111270/IPROS9827962835130226206.jpg?w=280&h=280)



