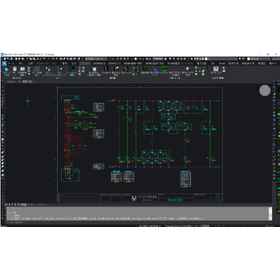[Overseas Case Study] ATK Corporation
Significantly improve QLC by automating design and eliminating verification through mockups!
ATK (now Orbital ATK), which is responsible for the design of the wire harness for the booster rocket to be mounted on the successor to the Space Shuttle from NASA, has introduced our "E3.series." Before the introduction, wire harness layout considerations were conducted using full-scale mock-ups, leading to significant costs in equipment and labor. After the introduction of "E3.series," layout considerations can be performed in CAD, eliminating the need for physical verification through mock-ups, resulting in substantial cost reductions. 【Challenges Before Introduction】 ■ Conducting wire harness layout considerations using full-scale mock-ups incurred enormous costs in equipment and labor. ■ Creating wiring diagrams and other drawings using Microsoft Visio took a lot of time for design changes and verification, and the quality was poor. *For more details, please refer to the PDF document or feel free to contact us.
- Company:図研 本社・中央研究所
- Price:Other
![[Overseas Case Study] ATK Corporation](https://image.mono.ipros.com/public/product/image/df6/2000365570/IPROS3334252280645137189.jpg?w=280&h=280)

![[BIM Software Implementation Case Study] Santiago International Airport](https://image.mono.ipros.com/public/product/image/fba/2000792370/IPROS79037374634108092796.png?w=280&h=280)
![[BIM Software Implementation Case] Blue Lock Quarry](https://image.mono.ipros.com/public/product/image/fce/2000927678/IPROS62523002333588267280.jpeg?w=280&h=280)


![[BIM Software Implementation Case] Pepper Tree Quarry](https://image.mono.ipros.com/public/product/image/5ab/2000792411/IPROS32006531827197955780.png?w=280&h=280)







![[BIM Software Implementation Case Study] Subway Extension Line Ranchi Metro](https://image.mono.ipros.com/public/product/image/68d/2000792899/IPROS83480274202216481483.png?w=280&h=280)