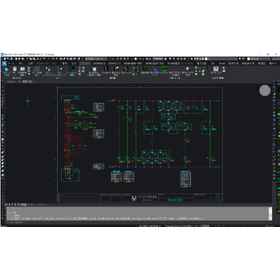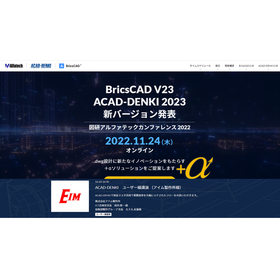[Case Study] Reduction of design man-hours and utilization of data for subsequent processes such as procurement/manufacturing.
Contributing to the reduction of mistakes and losses in design operations, pursuing cost reduction and cost-effectiveness of existing electrical CAD, and utilizing design data for subsequent processes.
Introduction of the case study for the electrical and control design CAD system 'ACAD-DENKI' Mitsuba Electric Industry Co., Ltd. faced two major challenges: 1. Improving the quality of manufacturing drawings raised by the manufacturing department during the production design process. 2. Issues related to licensing costs. By introducing our developed and sold electrical design CAD 'ACAD-DENKI', they achieved a reduction in design man-hours and enabled data utilization for subsequent processes such as procurement and manufacturing. We have conducted multiple proof-of-concept experiments leveraging the 3D capabilities of the base CAD, BricsCAD, and are advancing further data integration. [Challenges before introduction] - Reducing mistakes and losses in design operations - Pursuing cost reduction and cost-effectiveness of existing electrical CAD - Utilizing design data for subsequent processes *For more details, please refer to the related links or feel free to contact us.
- Company:図研アルファテック
- Price:Other
![[Case Study] Reduction of design man-hours and utilization of data for subsequent processes such as procurement/manufacturing.](https://image.mono.ipros.com/public/product/image/128/2000728855/IPROS79418657917045017176.png?w=280&h=280)





![[Case Study Presentation] Ebara Corporation BricsCAD Implementation Case](https://image.mono.ipros.com/public/product/image/6d7/2000840813/IPROS9409504952244682573.jpg?w=280&h=280)
![[Case Study Presentation] Introduction of ACAD-DENKI at Aimu Manufacturing Co., Ltd.](https://image.mono.ipros.com/public/product/image/dc1/2000840958/IPROS3556060159679295049.jpg?w=280&h=280)


![2D3D Integrated CAD CADPAC-CREATOR [Free Trial Version]](https://image.mono.ipros.com/public/product/image/c7f/2000800542/IPROS70272483397185678119.png?w=280&h=280)







![Case studies of product design and analysis using 3DEXPERIENCE [Video Distribution]](https://image.mono.ipros.com/public/product/image/15a/2001510653/IPROS7122501373359565176.jpg?w=280&h=280)
![Thorough Explanation of the New Features in SOLIDWORKS 2025 [Video Release]](https://image.mono.ipros.com/public/product/image/a77/2001518775/IPROS12129924819879670379.jpg?w=280&h=280)







![[Case Study] Eliminating concerns about part interference with overall machine interference checks!](https://image.mono.ipros.com/public/product/image/2cc/2001406557/IPROS09598775543481153627.jpeg?w=280&h=280)

