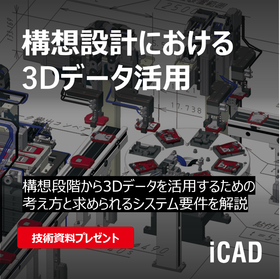3D CAD VariCAD that can create data for 3D printers.
VariCAD makes it easy to create data for 3D printers.
VariCAD, a 3D CAD software, can output data in the .STL format used by 3D printers. By loading the 3D data output from VariCAD into a 3D printer and printing it, you can complete a 3D printed item. VariCAD is the ideal CAD software for beginners looking for low-cost yet high-functionality 3D CAD. In addition to the data output function for 3D printers, VariCAD includes various basic tools such as batch conversion from 3D to 2D drawings, creation of sheet metal development drawings, and calculation functions for mechanical parts, all at a low price starting from around 130,000 yen including one year of support. Furthermore, for Ipros members who download the catalog, we are currently offering a discount coupon of 5,000 yen. ■ Download the 30-day free full-feature trial version here↓↓↓ *You can download it easily without registering customer information. https://varicad.add-soft.jp/download/
- Company:エーディーディー
- Price:100,000 yen-500,000 yen



![Nippon Steel Corporation [3D CAD Implementation Case] i CAD SX](https://image.mono.ipros.com/public/product/image/2000715461/IPROS6328369386707555238.png?w=280&h=280)
![Shibaura Mechatronics Co., Ltd. [3D CAD Implementation Case] i CAD SX](https://image.mono.ipros.com/public/product/image/2001087799/IPROS839695228171872189.png?w=280&h=280)
![Ebara Production Co., Ltd. [3D CAD Implementation Case] i CAD SX](https://image.mono.ipros.com/public/product/image/2001090181/IPROS2348328781376445006.png?w=280&h=280)
![NFTe, Inc. [3D CAD Implementation Case] i CAD SX](https://image.mono.ipros.com/public/product/image/2001090513/IPROS2505593473809863134.png?w=280&h=280)













![Are you having trouble with the integrated management of electrical design data? [Presentation of materials]](https://image.mono.ipros.com/public/product/image/df0/2000773739/IPROS5032355701800125119.png?w=280&h=280)

![Gas Equipment CAD "REPRS" Drawing Function [Live Demo Available]](https://image.mono.ipros.com/public/product/image/0db/2000828109/IPROS22271349388536457140.png?w=280&h=280)
![Gas Equipment CAD "REPRS" Estimation Function [Live Demo Available]](https://image.mono.ipros.com/public/product/image/d5a/2000833840/IPROS56729614475736116696.png?w=280&h=280)

![[Many successful implementations in municipalities] Domestic general-purpose 2D CAD for government agencies *Demo available](https://image.mono.ipros.com/public/product/image/2eb/2000788802/IPROS25729497089143337828.png?w=280&h=280)
![[OCF Certification Passed & Electronic Delivery Compatible] General-purpose 2D CAD for Civil Engineering Made in Japan](https://image.mono.ipros.com/public/product/image/d7f/2000788805/IPROS38141780718055447571.png?w=280&h=280)
![[Permanent License + Electronic Delivery Support] Domestic General-purpose 2D CAD *Demo Available](https://image.mono.ipros.com/public/product/image/196/2000788806/IPROS57440057242760486869.png?w=280&h=280)