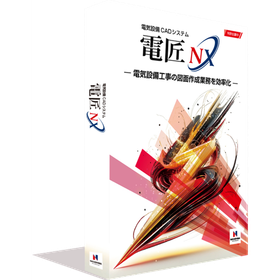What is the 3D CAD required for semiconductor manufacturing equipment design?
3D CAD that achieves a reduction in lead time for semiconductor equipment development! Realizing ultra-fast response handling of 3 million parts in 0.2 seconds.
In recent years, the development of semiconductor manufacturing equipment has seen a tremendous increase in the number of components due to the complexity of the required functions. Therefore, the biggest challenge is how to efficiently arrange various mechanical devices within a limited space. 'iCAD SX V8' is a domestically developed 3D CAD specialized for mechanical design, created to support Japanese manufacturing. iCAD achieves high-speed response, handling 3 million components in 0.2 seconds, allowing for stress-free design consideration and verification of the entire semiconductor manufacturing equipment, which can involve tens of thousands of parts. Leveraging its ability to handle vast amounts of information, it is possible to accumulate and utilize design information necessary for equipment development, including piping, wiring, and control (movement), all within a single CAD data file. This data can be used across various scenarios and departments, from design to manufacturing, assembly, and maintenance. *Case studies from semiconductor manufacturing equipment manufacturers are currently available for limited viewing on a special website. Please click the link below to download.
- Company:i CAD - 機械設計向け3DCAD(3次元CAD)開発元 -
- Price:Other

![[Part 2] Utilization of 3D Data in Manufacturing Sites [Materials Provided]](https://image.mono.ipros.com/public/product/image/029/2000792901/IPROS17340438602735228967.png?w=280&h=280)

![Rome Co., Ltd. [3D CAD Implementation Case] i CAD SX](https://image.mono.ipros.com/public/product/image/2000940554/IPROS13452487986539357480.png?w=280&h=280)
![[Case Presentation] Reducing Design Rework! What 3D CAD is Suitable for Packaging Machine Design?](https://image.mono.ipros.com/public/product/image/107/2000956178/IPROS7976498242186827363.png?w=280&h=280)
![[Mechanical Design] Free 3D CAD Seminar for Mechanical Devices and Production Equipment](https://image.mono.ipros.com/public/product/image/af4/2001111270/IPROS9827962835130226206.jpg?w=280&h=280)

![[Presentation of Materials] How to Transition to 3D Design [Supervised by the Developer]](https://image.mono.ipros.com/public/product/image/a30/2001174339/IPROS10163248384459348510.png?w=280&h=280)





















